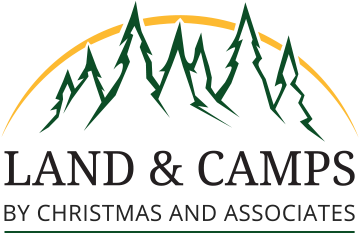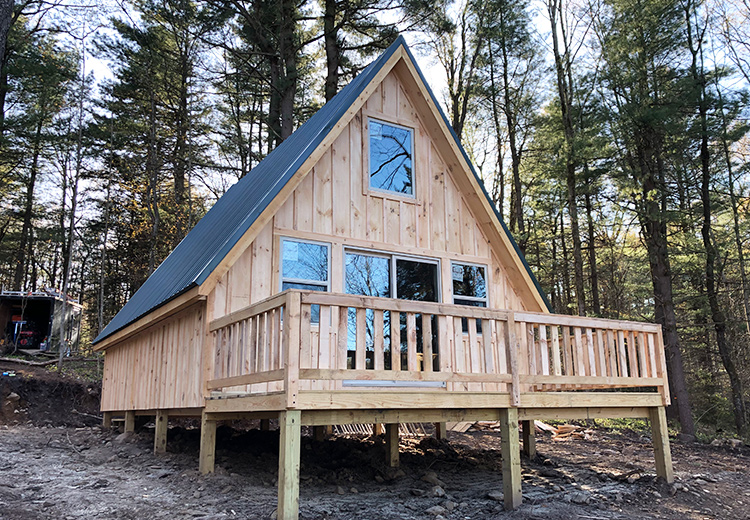
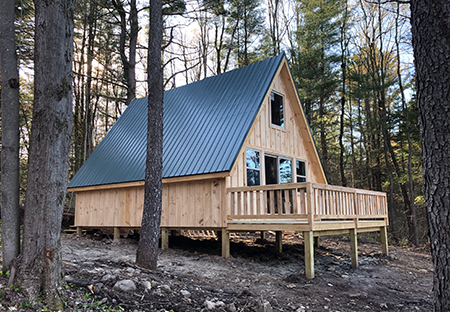
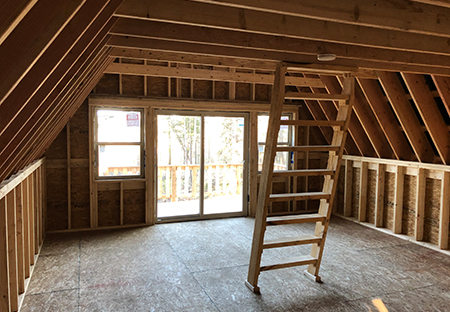
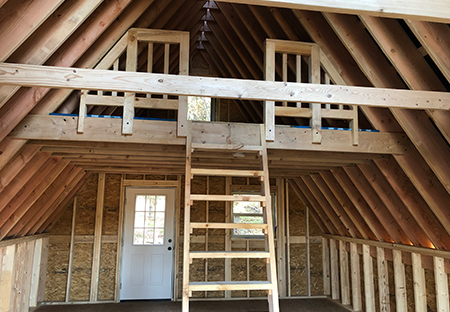
Designed for the North Country
Based on the classic A-frame design that has been popular in the North country for many years, our Timberline Lodge enhances a property with beautiful views. The model features an open floorplan on the main level, a 12 x 12’ loft, an 8’ deck off the front of the camp and a 6 x 6’ entry deck. We have modified the typical A-frame design by increasing side wall height to 4’ for additional living space. Square footage measurements below do not include the loft and deck areas. Discounts may be available for cabins purchased with our land.
| Dimensions | Square Footage | Price |
|---|---|---|
| 18' x 24' | 432 | $45,900* |
* All prices subject to change due to material costs. For construction outside of our area, please call for a price quote.
